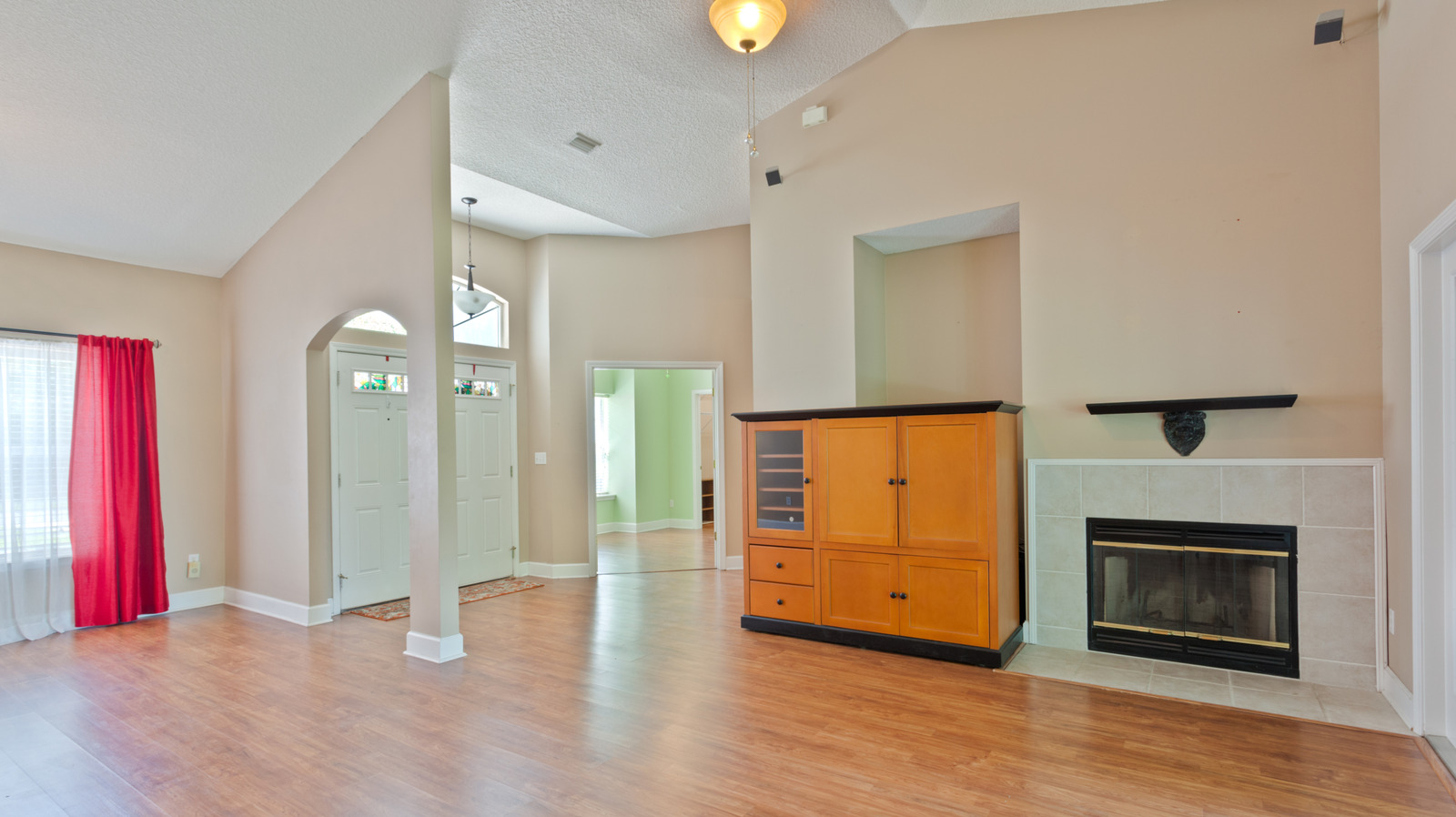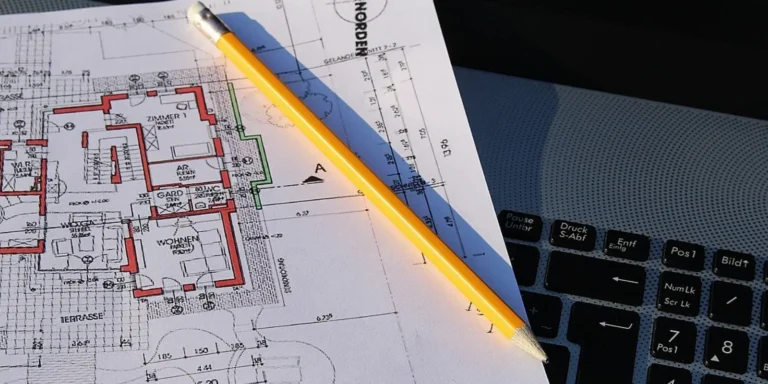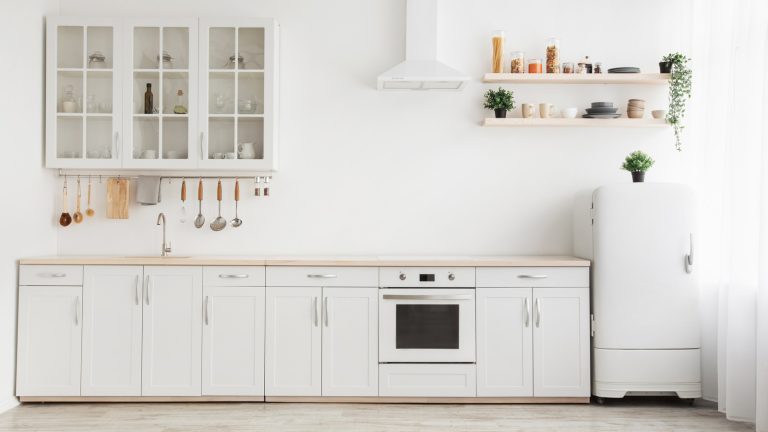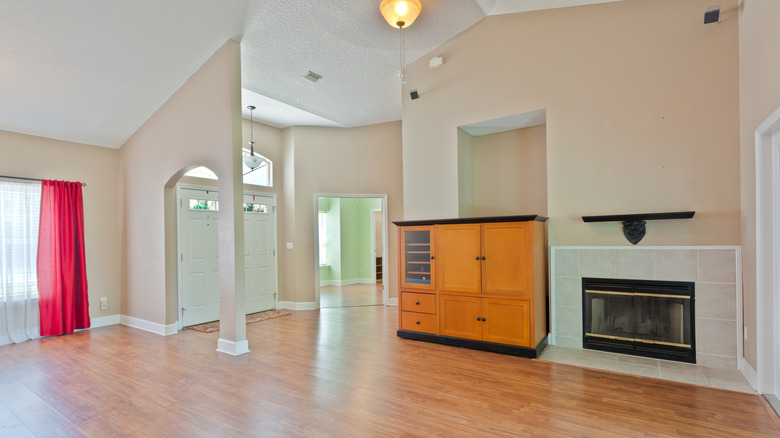
Open-concept homes have been a desired choice for homeowners for many decades, first emerging in the 1950s and becoming prevalent in newly constructed homes by the 1990s. They gained popularity due to their perceived advantages. They could make smaller spaces feel larger and were ideal for hosting large gatherings. By merging kitchen, dining, and living areas, everyone could gather and socialize in a unified space, something traditional layouts couldn’t offer. However, reasons exist to reconsider an open floor plan, with a significant drawback being the potential difficulty in selling your home later.
Although open-concept homes aren’t completely out of fashion, they have seen a decline in popularity over recent years. A primary reason is the challenge individuals face in envisioning themselves in a home with such open exposure. Many designers and architects agree on the necessity of blending this style with more traditional layouts to achieve versatility. Nowadays, those seeking their dream home have different requirements than a decade ago. However, this doesn’t spell the end for open-concept homes; it simply means rethinking the space to create rooms that serve multiple purposes.
Making the most of an open-concept
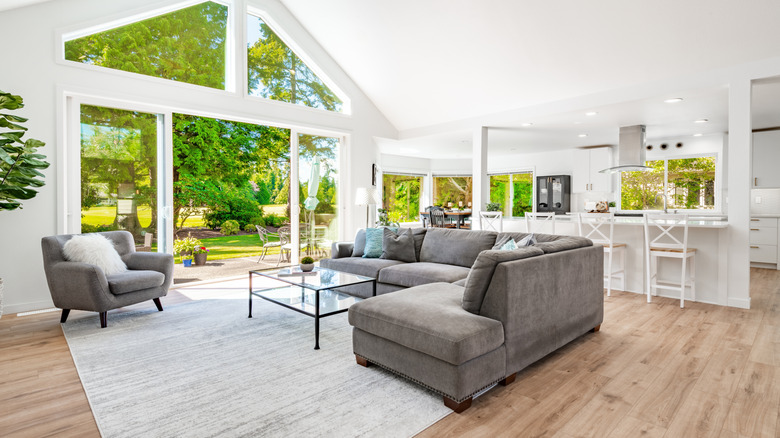
Privacy is becoming increasingly important for new homeowners. However, this doesn’t mean that common areas are becoming obsolete. What’s gaining popularity are den-like rooms that can be easily closed off to create quiet spaces or multi-purpose rooms offering flexibility. With many young Americans still living with their parents due to high mortgage rates, there is a greater need to divide homes into separate living quarters. People still want spaces to gather with family and friends, but they also need areas for retreat. Essentially, they want both worlds, making an open-concept home already halfway there.
There are numerous ways to enhance interest and maximize an open-concept home’s potential, particularly with an eye on future buyers and resale value. To make your home more appealing, consider sectioning off lower-level rooms and optimizing underused areas for additional bedrooms, office space, or even a home gym. Small projects can help potential buyers envision utilizing the space in various ways to suit their needs. You might consider installing pocket doors to create more privacy in your home, maintaining openness without sacrificing privacy when necessary. Additionally, you could get creative with interior zoning, the technique of partitioning a large space with furniture, lighting, rugs, and other dividers to maintain flow. This approach can help homeowners create adaptable spaces while maximizing functionality, making your home more attractive to buyers.
“`


